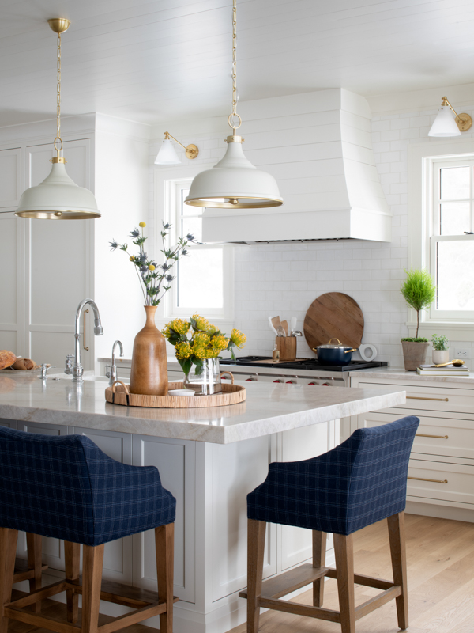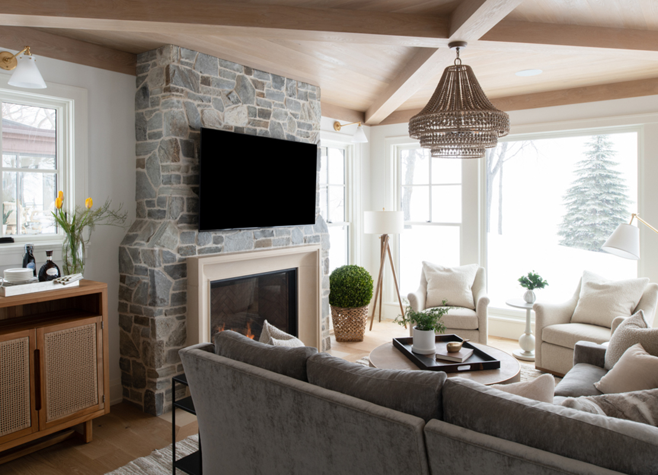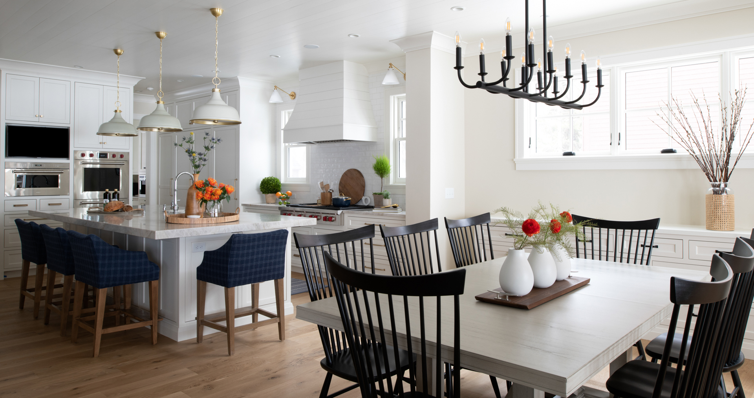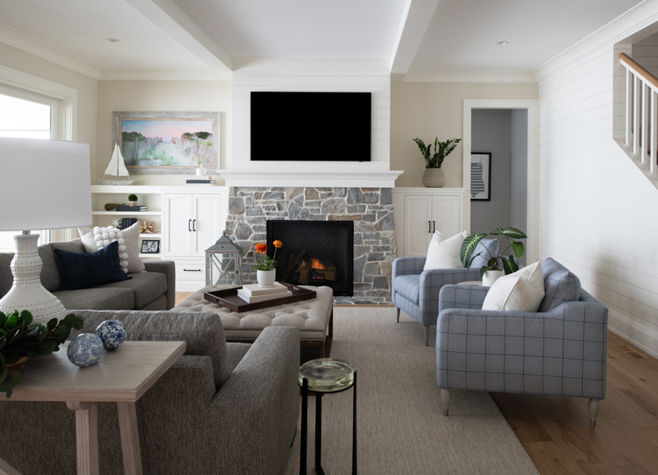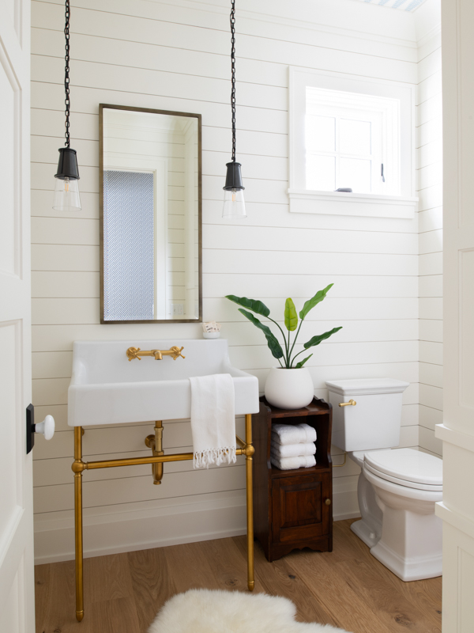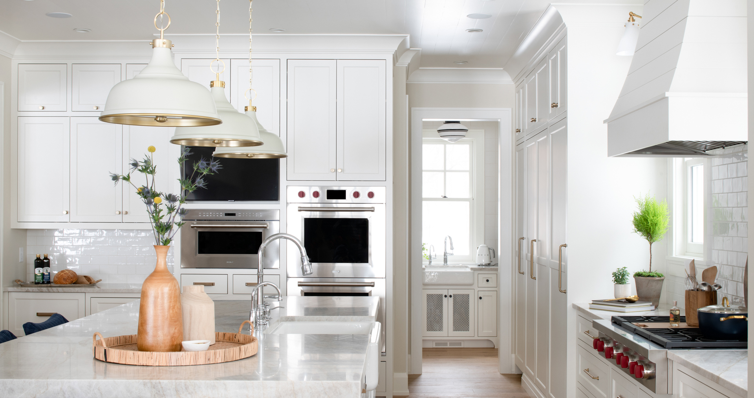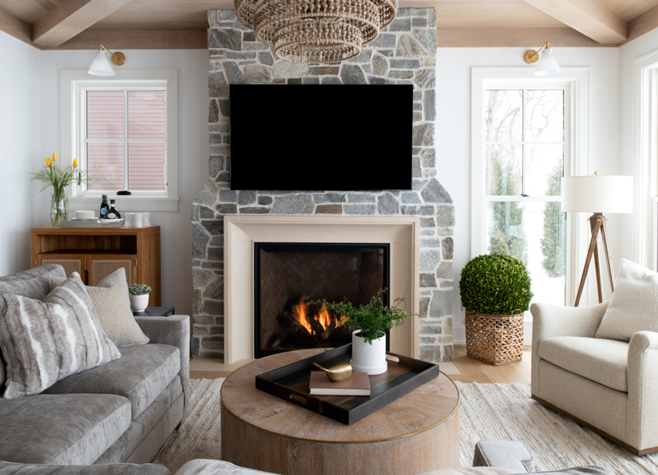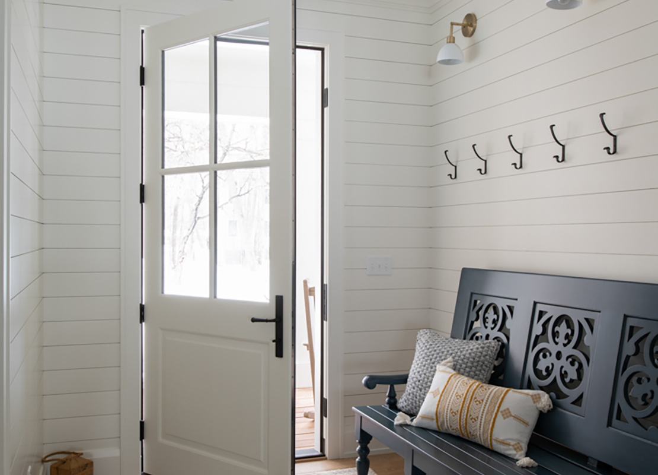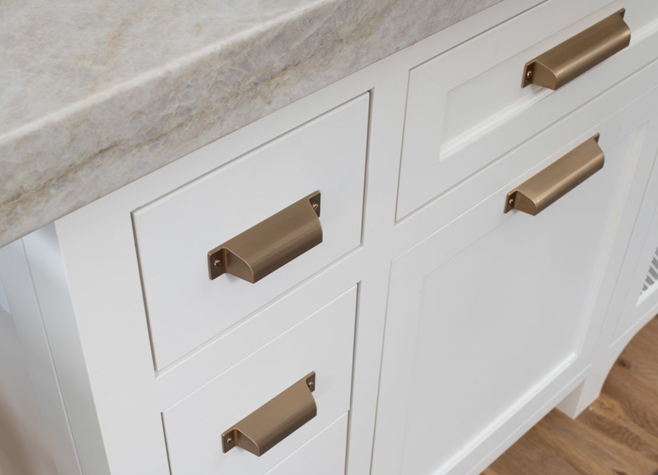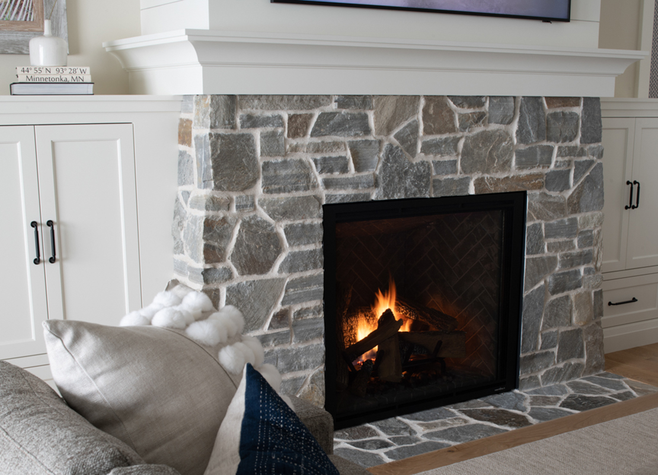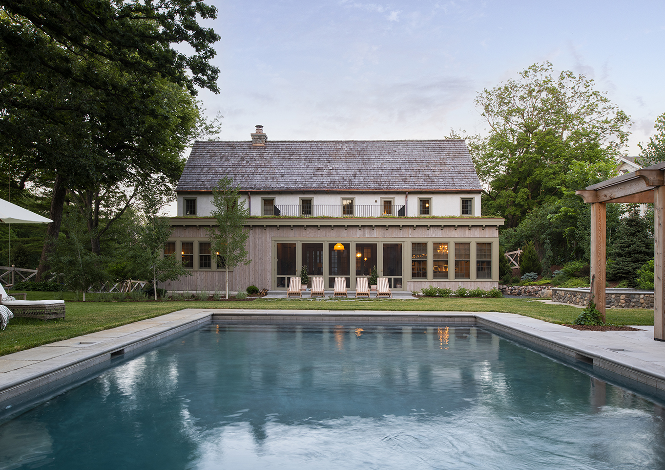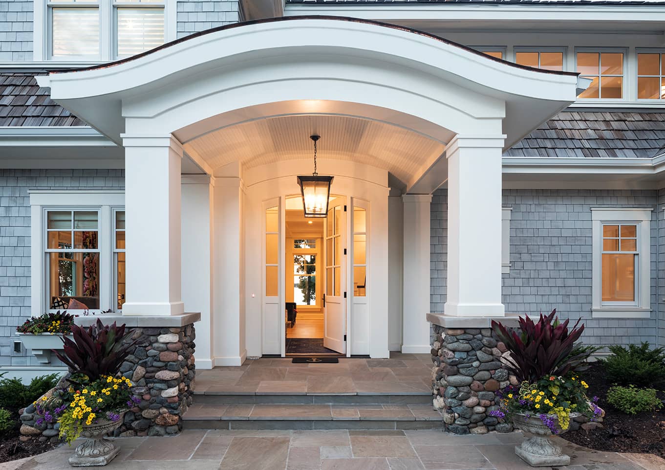Classic lake charm is felt from the moment you arrive. This cedar shingle coastal home has a relaxed breezy feel that is enjoyed year-round with a busy family schedule and a love for entertaining. The main level includes an open kitchen layout, shiplap paneling at the entry and staircase, and a sunroom with a beautiful wood ceiling and beam detail that connects to a screen porch with a built-in grilling area for serving up casual summer meals. Wire-brushed white oak flooring flows throughout most of the home.
Architect: Sharratt Design & Company
Interior Design: Darsi Floersch Interiors
Photography: Scott Amundson Photography
